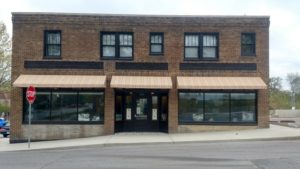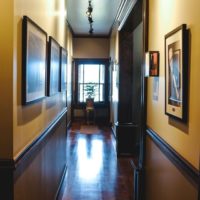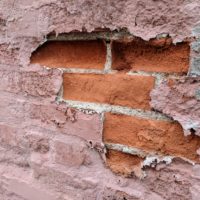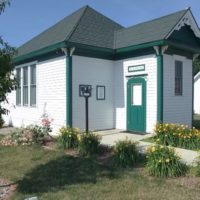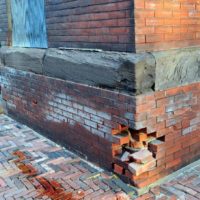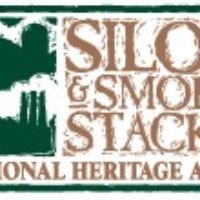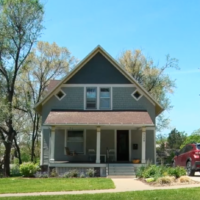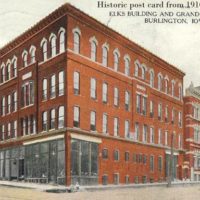Preservation at its Best 2017, Commercial Small: Green & Main (Des Moines)
The Northwest corner of 19th and Center Streets in the Sherman Hill Historic District has a history of mixed residential and commercial usage. Formerly known as the H&H Grocery Store, the two-story brick building contributed to the neighborhood’s designation as a National Historic District. It is one of few extant corner store sites in this urban neighborhood and the building gives solid evidence of a pedestrian-friendly way of life from the early 20th century. As early as 1880 the building housed tenants
upstairs and a “lightning rod and pump dealership” on the first floor. In 1885 the property was purchased by a long-time Des Moines grocer who opened a grocery in the commercial space while residing upstairs. The grocery was owned and operated by a number of individuals over the following decades. By 1936 the city directory indicates the grocery still at this location with three tenants residing on the second floor. The store was named the H&H Grocery by owner, Eldon Hockmuth, who operated the store from 1946 until 1966, at which time it continued to be operated by a member of his family into the 1970’s.
The building was abandoned sometime after the late 1990’s and left to disrepair. Indigo Dawn LLC obtained the building in 2007 calling it their Green & Main project. They transformed a complicated site into a successful mixed use building with a health center on the bottom floors and a residential apartment on the upper level. Starting in 2008, struggling through the recession, and pulling through to completion in December of 2016 Indigo Dawn restored the original 4890 sq. ft. and added 1,122 sq. ft.
Starting from the ground up, repairing the foundation, protecting it from water damage and moving up the building with tuck point restoration using historic mortar color and composition testing & matching. Followed by cleaning decades of paint and sealant damage to the brick bringing back to life the storefront. Special attention was given to ensure the historically correct store front was center stage by reconstructing the framework and floor plan of the entry, restoring the original transoms, and finishing the historic look with period appropriate tiled entry floor. Further up the building you find all original double hung windows are fully restored and operational. Inside the original maple flooring has been fully restored, parts that were damaged beyond repair were replaced with salvaged matching flooring from a junior high school gym that was being demolished. On the second floor the residential oak flooring has also been restored. In places where walls were removed to accommodate the new floor plan walnut inlay was included in the flooring to hold their place preserving the historic layouts story. Any doors and trim that could be salvage we stripped, restored, and reused with original (or matching) hardware.
Every effort was made to incorporate the past’s story into the future and modern use of the building today. Further demonstrating this commitment lath was salvaged from the removed interior walls, cleaned of nails and plaster, and then sealed with Shellac to display all the age, color variations and character of its life. The lath was then used as wall coverings in other rooms to showcase how preservation, design, and artistry come together. Many other efforts in using salvaged materials can be seen throughout the building, from the cast iron tub, to the transom hook, and the barn boards used to support the solar array. Many regional and community organizations contributed to the success of Green and Main in terms of donations, support, and volunteering. State brownfield and historic tax credit programs were used. I-Jobs, Department of Natural Resources, Historical Resource Development Program and several other local grants and programs played key roles in seeing this project come to fruition.
The new building also houses spaces for ongoing education about green historic rehabilitation and the development of sustainable communities. Bringing preservation and sustainable building sciences together to save our history and protect our future.
Preservation Iowa’s two most visible programs are Iowa’s Most Endangered and Preservation at Its Best. These two programs work well together because being listed as Most Endangered often times leads to awareness, a preservation effort, and a high-quality, award winning project.
The full list of Preservation Iowa’s 2017 Preservation at its Best award winners includes:

