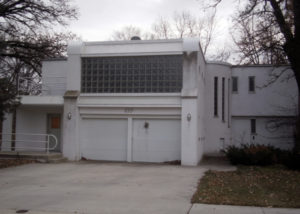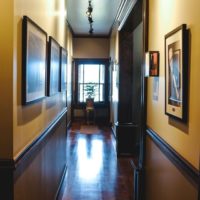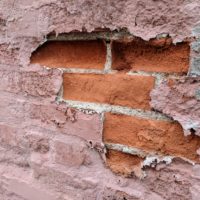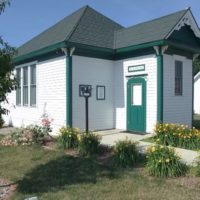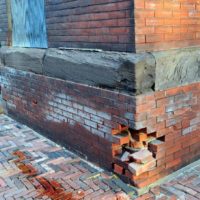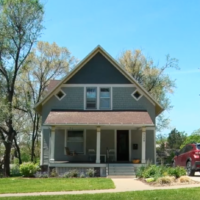Preservation Iowa’s 2012 Most Endangered Buildings: Egloff House (Mason City, Cerro Gordo County)
Update: August 2015, the house was moved to a new location, ready for rehabilitation. More photos of the move here.
The Egloff House is associated with two of the more important families in the medical history of Mason City. Dr. William Egloff, the father of William C. Egloff who built the house, was born in Cedar Falls, Iowa in 1863 and moved to Mason City where he attended local schools until college and medical school. He later moved back to Mason City where he married Harriet Smith, the daughter of one of the community’s earliest physicians, Chauncy Smith. Egloff joined Smith’s practice. Their son, William C., was born in Mason City in 1901. It was he and his wife who built the Egloff House. William C followed father and grandfather into the medical profession, attending Rush Medical College of the University of Chicago. He later served at Harvard Medical School as a junior associate and was a Research Fellow in Medicine at Peter Bent Brigham Hospital in Boston, Mass. Like his father and grandfather, most of his career was spent in Mason City. His military service during the Second World War included being Chief of Cardiovascular Services of the 19th General Hospital in the European Theatre.
The Egloff House was built in 1939. The architect, Earle Richard Cone, was the brother-in-law of Dr. Egloff. It represents a style of architecture that became prominent in Europe during the 1920s which was influenced by the work of Frank Lloyd Wright and others of the Chicago School. European architects developed Art Deco, Art Moderne, and International Styles using many of the ideas of Wright and others. These styles eventually made their way to the United States in the 1930s. The survey of significant Mason City architecture, done in 1977, classes the Egloff House as “International Style.” A 1993 survey of significant Iowa buildings classes it as “Streamline Moderne.” Both of these styles share contemporary beginnings and components making them difficult to distinguish. Neither style was well known in the Midwest in the 1930s, making the Egloff House particularly unique. There are few remaining examples of this style of architecture in the state or country, and no other examples in Mason City. Dr. Egloff had his architect further influence this design style by personalizing the home with nautical details such as porthole windows, compass inlaid on the floor and fireplace designed to look like a ship’s boiler. Aside from having the first air conditioning system in Mason City, the Egloff House utilizes a support system of Sheffield Clay Tile, which was made locally at the now non-existent Brick and Tile Factory of Mason City. Some of the outstanding interior features include parquet wooden floors, grass cloth wall coverings, glass block windows, and brass lighting fixtures.
In June of 2008 the record flood hit Mason City. 65 structures were destroyed and over 1,000 others were damaged. Floodwaters inundated the Egloff house to a depth of 3 feet on the first floor. Although it is structurally stable, the electrical and HVAC systems were destroyed and there was extensive damage to the unique architectural features of the home. The property was deemed substantially damaged as the cost to repair flood damage exceeded 50% of building value. Rudimentary repairs were made and the first floor remains partially gutted. The owners reoccupied the second floor of the house and lived there until it was purchased by the City in December 2010. The property was purchased as part of a FEMA-funded acquisition and demolition program and remains in a mothballed condition as its future is being decided. The Hazard Mitigation Grant Program requires that the house and all structures be removed from the lot. It is the City’s goal to find a private party to move the house outside the flood plain and place it on the National Register.
Immediate threats to the building include vandalism and the threat of arson. The structure currently sits in a neighborhood of empty flood buyout houses and has the Winnebago River directly to its south. Due to the secluded nature of the area, there has been an increase in break-ins and vandalism, resulting in copper theft and damage to exterior architectural elements. There is a lack of financial resources to currently have ongoing upkeep or restoration, leaving the structure with inadequate maintenance in its present state. Most importantly, the Egloff House was purchased by the City of Mason City as part of a FEMA funded voluntary buyout program. As a condition of the program, deed restrictions state: “The property shall be dedicated and maintained in perpetuity as open space for the conservation of natural floodplain functions…” If the structure is not relocated outside the floodplain, the house will be documented, salvaged, and then demolished.
The current physical state of the Egloff House is structurally sound, with some signs of water damage in the walls, but no permanent damage to any structural members. As mentioned earlier, the extensive damage was to the architectural elements of the building’s first floor interior, as well as the electrical and HVAC systems. Although portions of the first floor interior have been removed, those architectural elements that remain are beginning to show signs of deterioration at an accelerated rate. There is noticeable cracking of the foundation, exterior stucco, and along the windows of the building.
Currently, the City of Mason City is awaiting completion of a relocation feasibility study for the house. A structural team has determined the house can be moved. Phase II of the study will explore available sites that will be evaluated against historic preservation criteria to ensure all options allow for eligibility for the National Register, as well as keeping the structure in its proper context.
The house has tremendous potential to be preserved as a private residence. The architecture is of a timeless style and has market appeal. On the other hand, selecting a site that allows for commercial use will keep the building open for a much wider range of adaptive reuse options. The City intends to seek proposals for relocation and reuse of the property.
Preservation Iowa’s Most Endangered Property program was started in 1995 and implemented to educate Iowans about the special buildings and historic sites that are slowly and gradually slipping away from us. Since the initiative’s beginning, Preservation Iowa has designated over 140 of Iowa’s endangered sites, churches, homes, and commercial buildings.
The full list of Preservation Iowa’s 2012 Most Endangered Properties includes:
- SAVED: Egloff House, Mason City
- Endangered: Deb’s Corner Cafe, Manning
- Endangered: Wapsipinicon Mill Museum
- Endangered: Nelson Brothers Hardware Store, Orient

