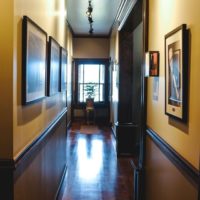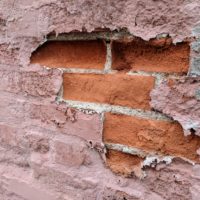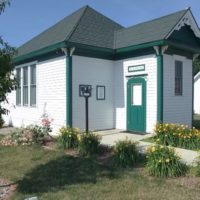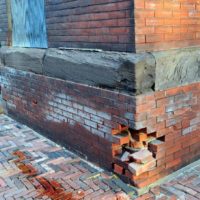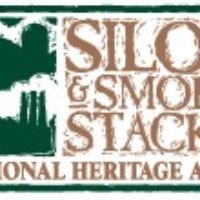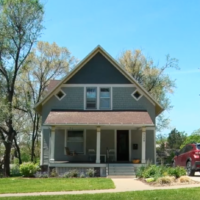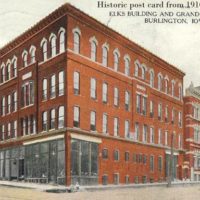Preservation at its Best 2018, Sustainability: Catholic Pastoral Center (Des Moines)
After a nationwide search, Home Federal Savings & Loan leaders selected the modernist master architect, Mies van der Rohe to design the their bank. Mies’ 1962 design for the Home Federal building sets it back from the busy street corner to create a granite-paved open plaza. The tinted glass curtain wall suspends on black steel columns over a clear glass recessed first story. The materials seamlessly flow from exterior to interior, with everything carefully aligned within the Miesian grid.
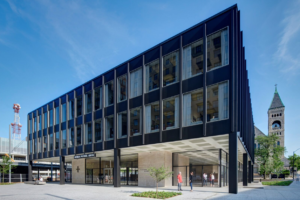
Home Federal Savings & Loan (Catholic Pastoral Center), 2018 Preservation at Its Best
In 1990 the bank failed and went into receivership. When demolition threatened the building, architecture and art lovers from around the world wrote letters to the City of Des Moines and Iowa State Historic Preservation Office successfully convincing Des Moines that the building was a masterpiece of modern architecture and should be saved.
By 2014 the original black painted exterior steel façade had dramatically faded to a chalky gray. Paint was peeling and the steel was showing signs of rust. Exterior travertine wall panels were cracked, broken, or shifted out of their original position. The original ¼” plate glass windows were still present throughout the building; however, they were failing and had been altered with a Tinted film. The out-of-date mechanical systems were operating nearly 50% below energy code requirements.
The ethos of the design team was that the renovation should rehabilitate Mies van der Rohe’s original design with enhancements as required for safety and function while using the lightest possible touch. All exterior glass was replaced with high-strength laminated glass in rebuilt stops and new sealant to provide improved thermal performance while maintaining the original appearance. The exterior walls were stripped and repainted.
Most of the original plumbing fixtures were retained although restrooms were renovated to meet current building code and accessibility requirements. Upgrades to heating and cooling systems included retrofitting the original heaters. The original characteristic “eggcrate” light fixtures used throughout the building were cleaned, refinished, and retrofitted with new LED lamps. These improvements brought the building into compliance with current energy code requirements. Funding: State Historic Tax Credits and private donors.
Preservation Iowa’s two most visible programs are Iowa’s Most Endangered and Preservation at Its Best. These two programs work well together because being listed as Most Endangered often times leads to awareness, a preservation effort, and a high-quality, award winning project.
The full list of Preservation Iowa’s 2018 Preservation at its Best award winners includes:

